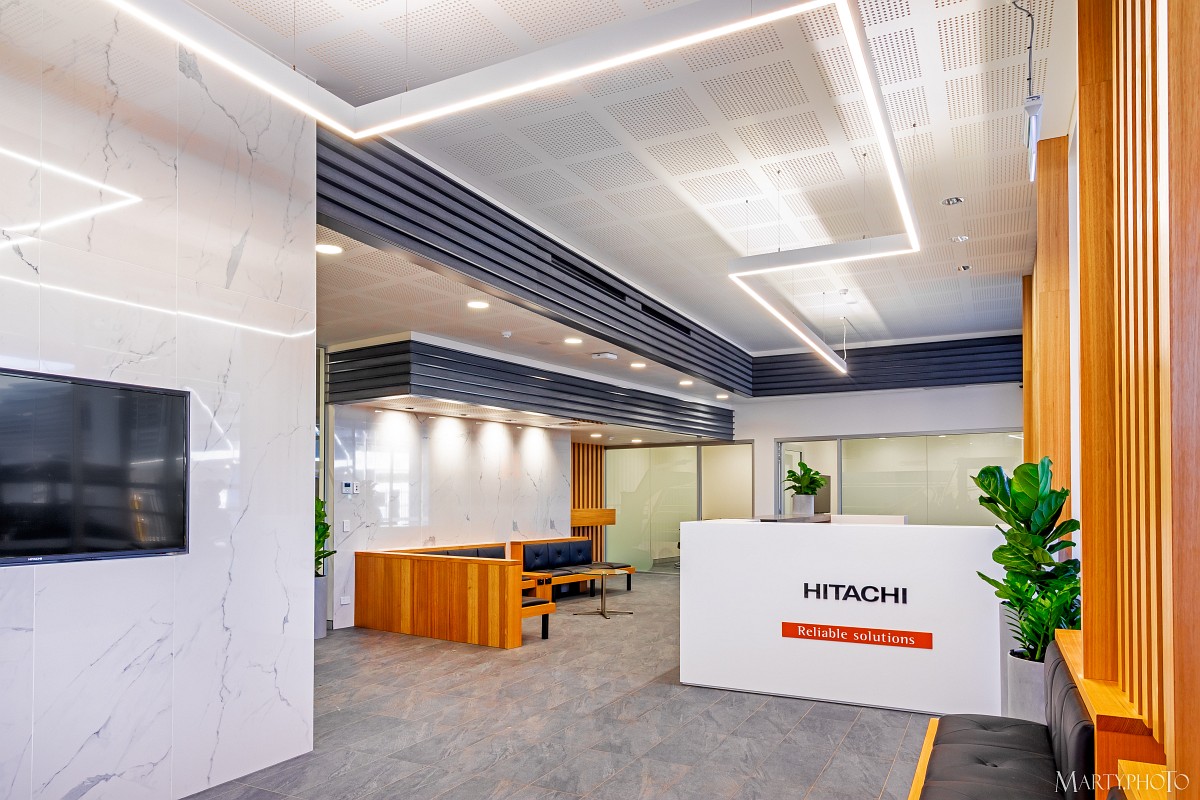The 2nd stage of Hitachi Construction Machinery Australia’s (HCMA) Wacol facility commenced in 2012 with the purchase of two allotments adjacent to their current Stage 1 development. Similar to their other sites, Wacol stage 2 was designed to accommodate a high-quality, serviced workshop, warehouse and office facilities. Other specialist fit outs included paint booths, wash bays, overhead cranes, reticulated oil and air, oily water and stormwater management with cloud-based monitoring of water and energy consumption. Like all sites, this site was designed with Hitachi’s exceptional safety standards in mind, including single entry and exit defined for traffic flow, capacity for oversized vehicles including loading and manoeuvrability and working from heights provisions.
The brown field site at Wacol was significantly constrained between existing facilities, an eight (8) metre ground fall, a stormwater channel and waterway corridor running through the site with environment protection zones, while requiring every square metre of the plot be utilised to facilitate the circa 200 employees and their activities. The icubed team subsequently modelled a site that accommodates overland flow, and Q100 flood flows, by relocating the creek via an underground stormwater piping system, while maintaining finished surface levels for efficient truck and heavy equipment manoeuvring.
The 13,900 sqm floor area was designed to service south east Queensland’s construction industry and eastern Australia’s mining facilities through this purpose-built facility. The 2,664 sqm office is spread over two (2) floors and two (2) buildings with a vaulted interior ceiling over the central stairs, allowing natural light to filter deep into the office and provide a clean and healthy work environment. The office includes a new reception area with 3.7 metre ceiling. The soundproof board room and the open plan office encourage collaboration and are fitted out with Tasmanian oak feature timbers and plants to soften the working environment. The 2,688 sqm workshop provides an in-floor steel plate over epoxy coated post tensioned slabs to accommodate manoeuvring tracked vehicles, with service points and working at height safety devices. The 8,580 sqm warehouse provides storage areas for the full range of Hitachi machinery up to 22T with overhead cranes, encompassed with a 12.5m wide truck awning.


