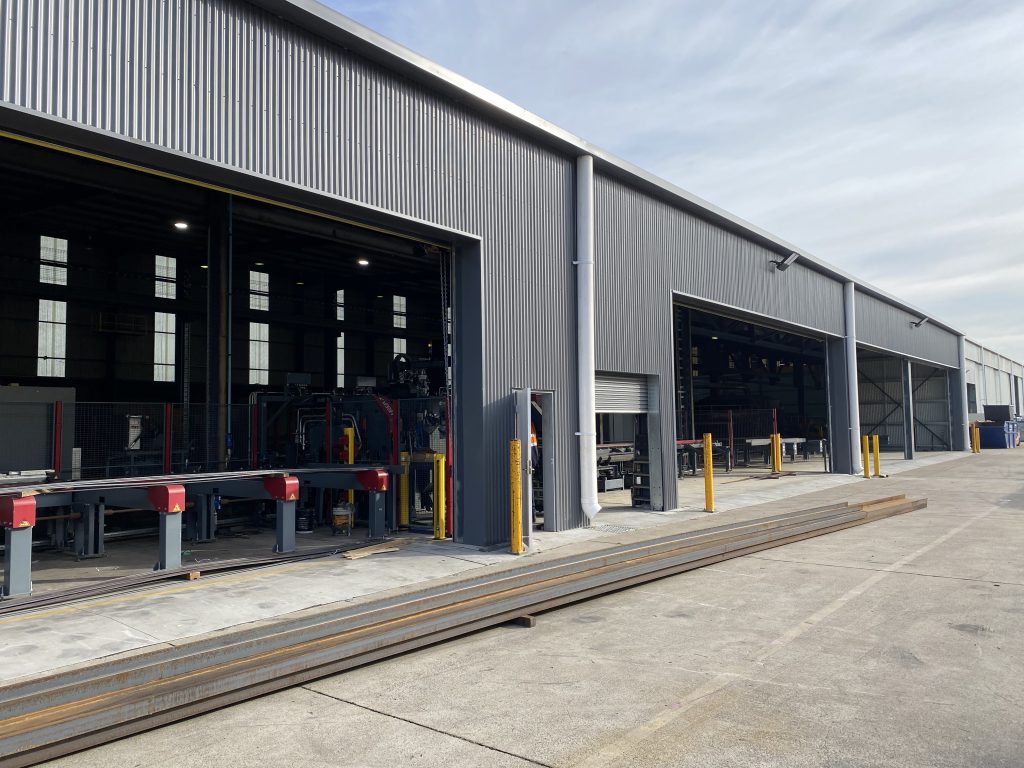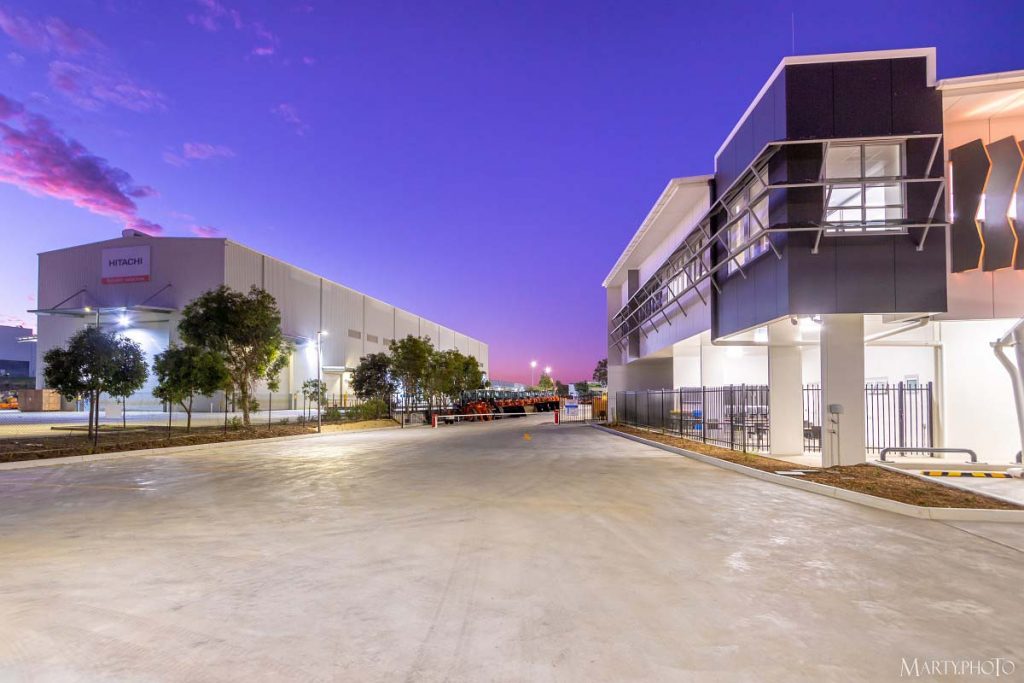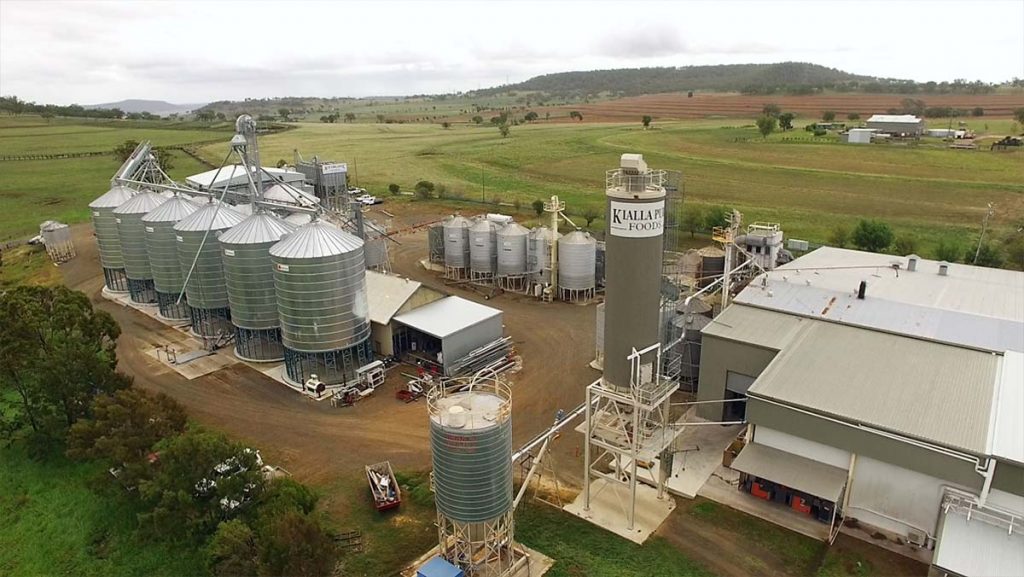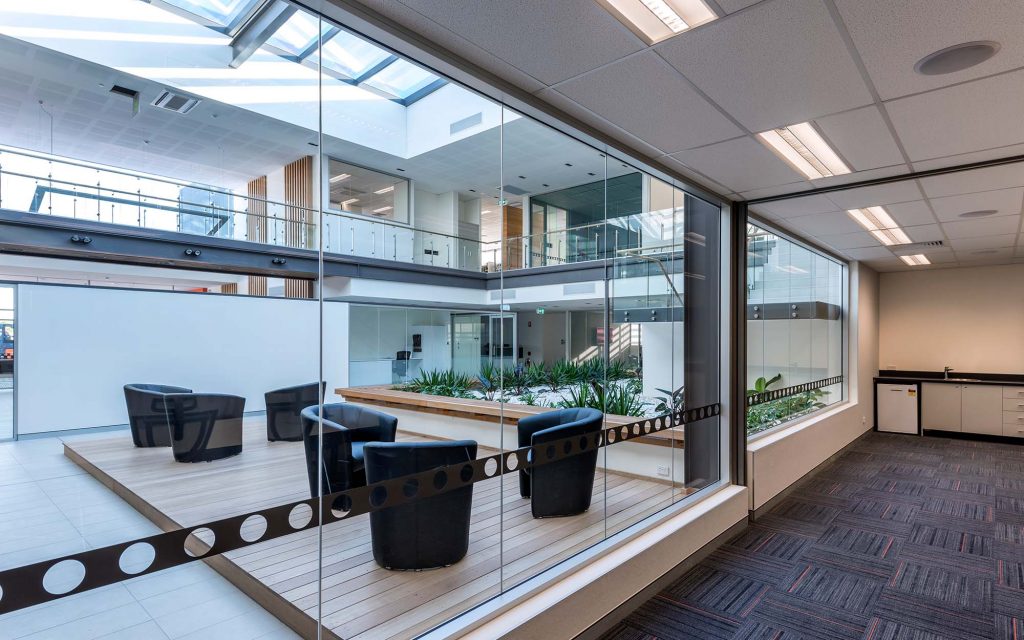Watkins Steel Building Refurbishment
The brief to icubed was to obtain Building Approval for an existing shed, and refurbish to suit the relocation of Watkins Steel and house their automated steel processing machines. A number of large portal frames required removing to create large openings in the existing structure. icubed worked with Watkins Shop Detailers, and Holovsion point cloud, […]
Watkins Steel Building Refurbishment Read More »







